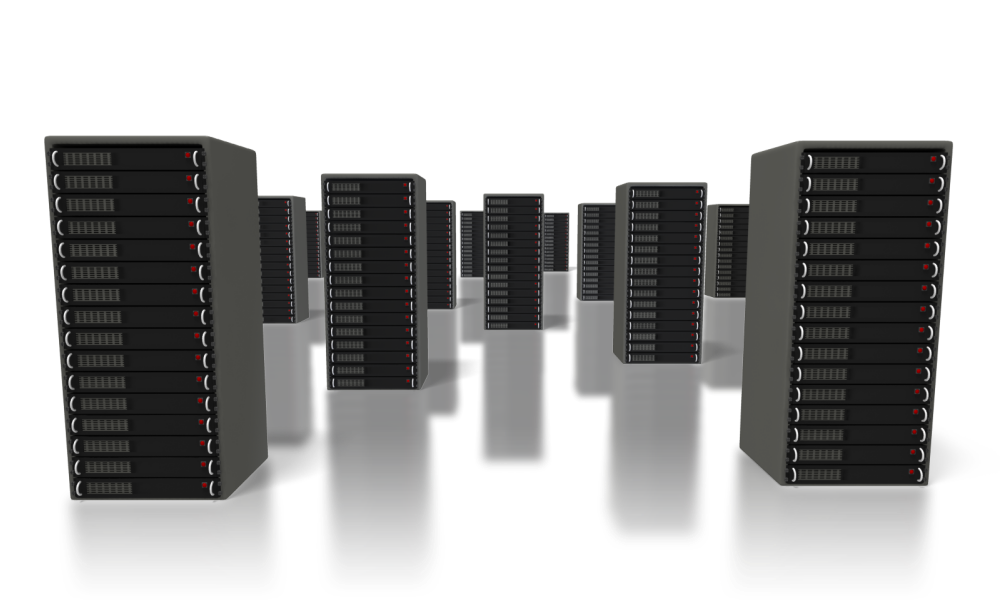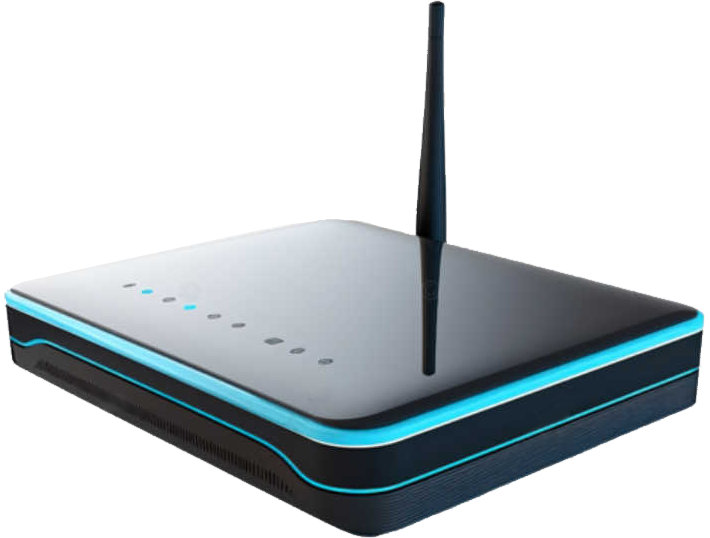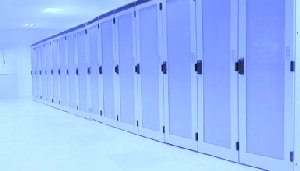Leeds Data Centre | The Leeds 14 Data Centre
Security
Perimeter
The perimeter of the building has been re-designed to limit ground floor access with the removal of all doorways other than the main reception, and the rear loading bay. The reception door has been reduced in width to prevent a vehicle gaining access and the rear of the building fully enclosed with security fencing, and five vehicle prevention posts installed to both the inside and outside of the loading bay. A high security fire exit door has been installed replacing the traditional door. All ground floor windows are covered with electrically operated shutters and works are underway to install internal grilles to the first floor windows.
The perimeter and adjoining walls have been installed with a Guardwiretm impact and shock detection system and the exposed front wall of the building has a motorway standard crash barrier along its length.
Internal
All access when moving around within the building is controlled by Paxton Net2 dual-factor fob/pin authentication devices interlinked with Synology CCTV Recorders to ensure that upon attempt to access, the video is archived immediately before, during and after the pass-through of the door.
All critical areas and data suites require access via two physical impact resistant fire doors from general reception, office and welfare areas.
All areas, including typically inaccessible roof voids are protected by a Chubb Galaxy security system with IP and GSM based alerting to the alarm response centre. Vibration and impact sensors have been installed to all doorways and critical windows.
General
The entire building is floodlit during the hours of darkness, and digital CCTV covers all external areas and numerous internal areas with specifically focussed cameras on doorways to the data suites, and aisles within the suites, interlinked to both the intruder alarm and access control systems.
Deliveries are only accepted if booked in advance.
Fire
The fire detection and alerting system covers all building areas including roof voids, welfare facilities and the data suites themselves with specific care being taken due to the cooling containment involving the addition of numerous detectors and sounders throughout. The system is also managed and monitored by Chubb at their alarm response centre.
Data suites have been build with prevention in mind, utilising fire retardant roofing materials, masonry partitions rather than combustible boards, and low smoke cabling throughout. Dampers are installed within the air delivery and exhaust pipe work to close the supply of air in the event smoke is detected to prevent feeding an incident or indeed distributing any smoke elsewhere.
The whole fire control system is presently under review due to customer request.
The above infrastructure ensures that CCS Leeds is able to provide piece of mind by delivering a stable, high availability service - backed up by industry leading SLAs (service level agreements).











 CCS Leeds offers one of the most comprehensive ranges of Yorkshire collocation solutions available on the market today. By hosting a business server at the CCS Leeds network operations centre (NOC), customers reduce the risk of data loss and increase security.
CCS Leeds offers one of the most comprehensive ranges of Yorkshire collocation solutions available on the market today. By hosting a business server at the CCS Leeds network operations centre (NOC), customers reduce the risk of data loss and increase security.